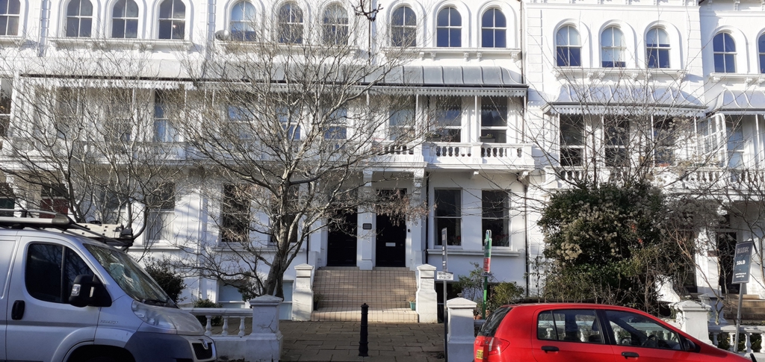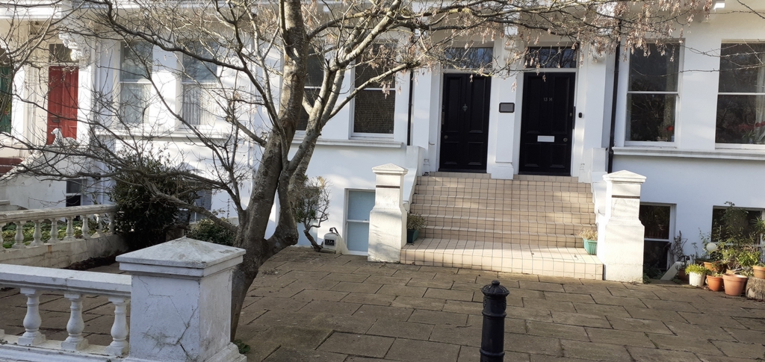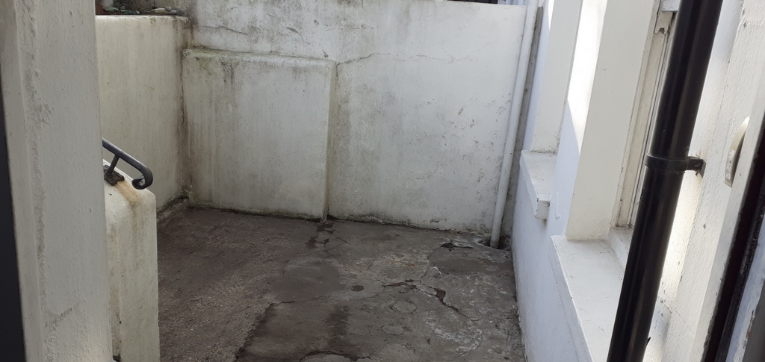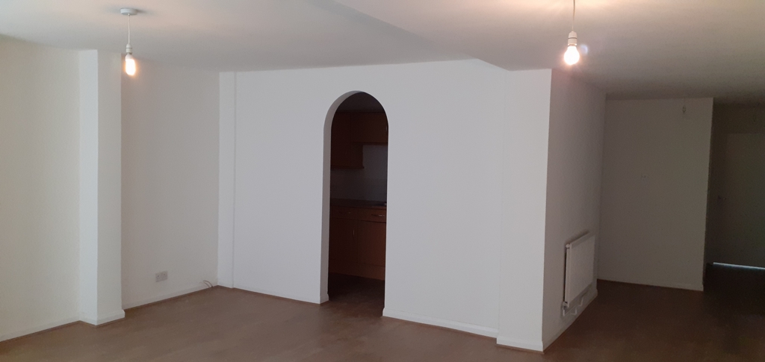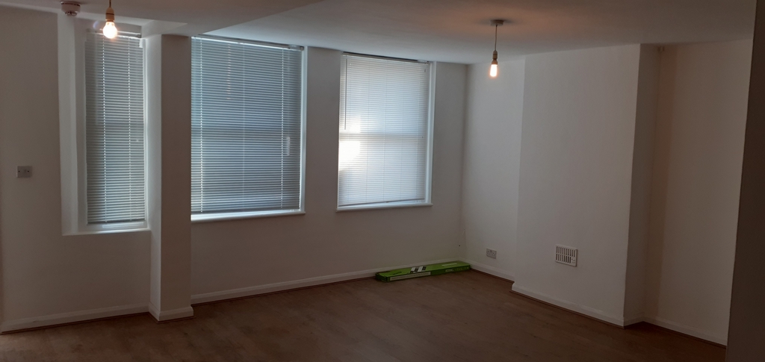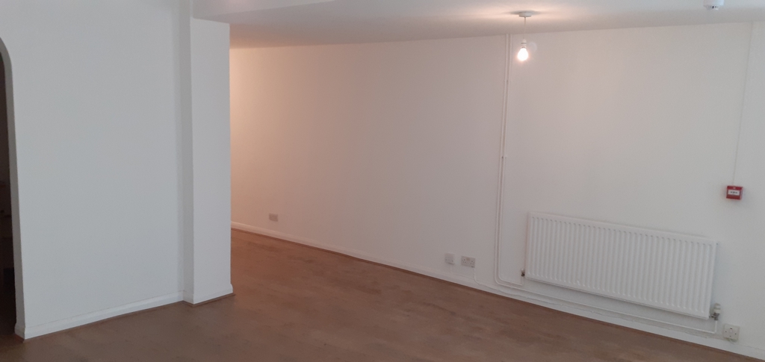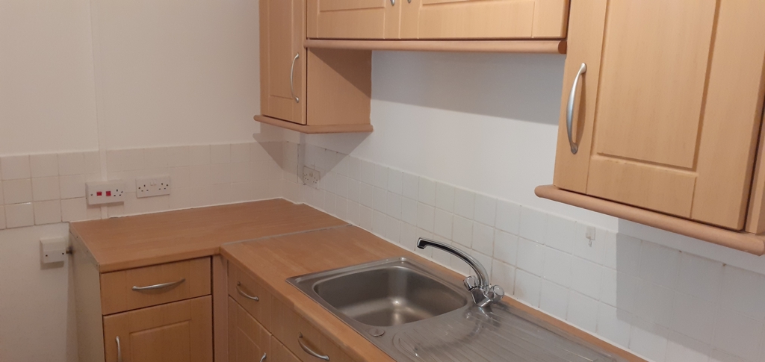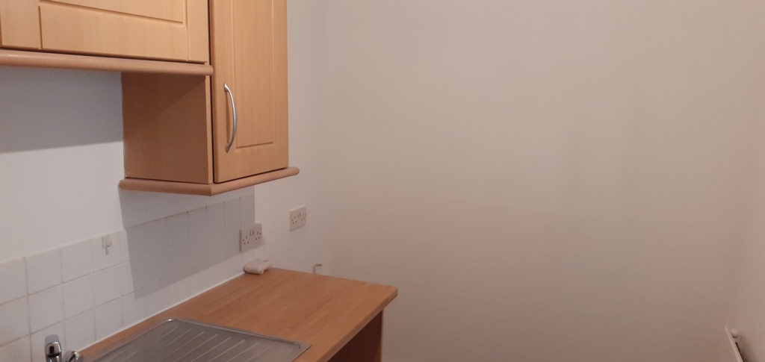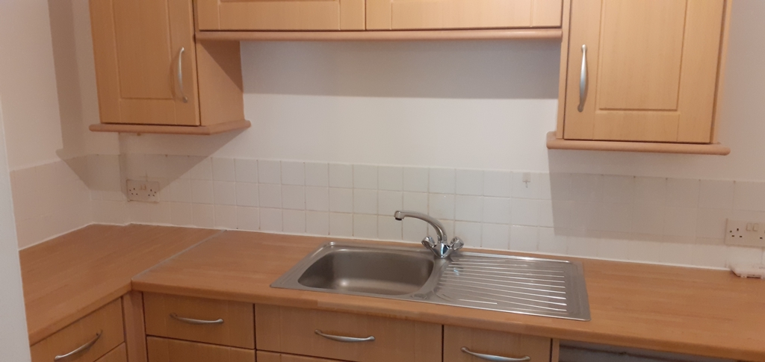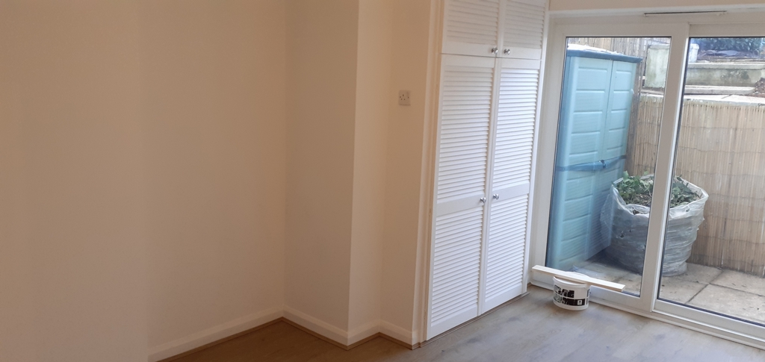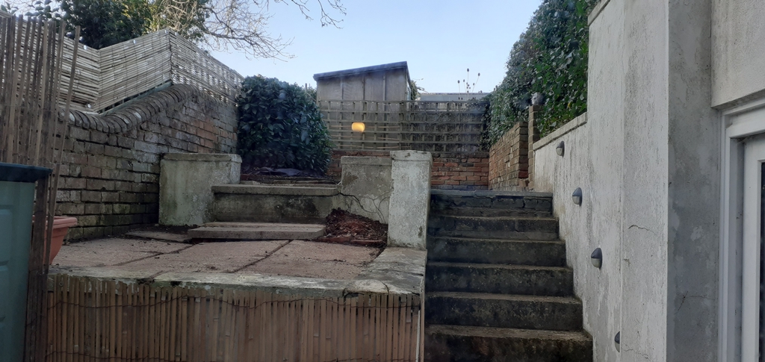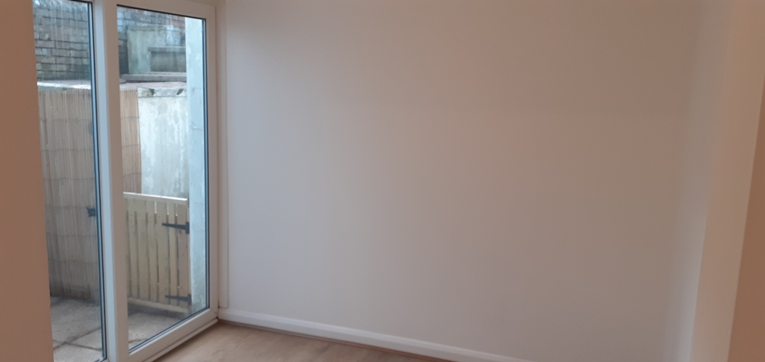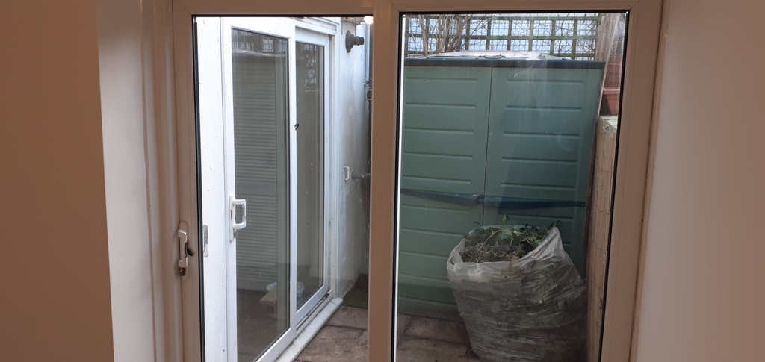Property Search
2 Bedroom Flat To Rent in - £1,250 pcm Tenancy Info
Lounge L Shape 18' x 16' narrowing to 11' x 5'. Blinds to windows. Radiator, Power points, TV and Phone point. Solid wood flooring. Kitchen 10'6" x 6'0" modern units above and below rolled top work surface. Space for fridge freezer and washing machine. A cooker will be provided ( not shown in photos) Bedroom One 15'9 x 9'6". Airing cupboard housing boiler for gas central heating. Patio doors leading out to small patio area and terraced rear garden. Solid wood flooring. Radiator . Power points. Bathroom 8'6" x 5'0" Part tiled. Shower attachment. Low flush W.C. Pedestal wash hand basin. Bedroom Two 10'6" x 8'0". Patio doors lead out to small patio area and terraced rear garden. Radiator. Power points. Solid wood flooring. Rear Garden. Terraced with some established shrubs. Mainly hard standing for pots, table and chairs if chosen.
IMPORTANT NOTICE
Descriptions of the property are subjective and are used in good faith as an opinion and NOT as a statement of fact. Please make further specific enquires to ensure that our descriptions are likely to match any expectations you may have of the property. We have not tested any services, systems or appliances at this property. We strongly recommend that all the information we provide be verified by you on inspection, and by your Surveyor and Conveyancer.

