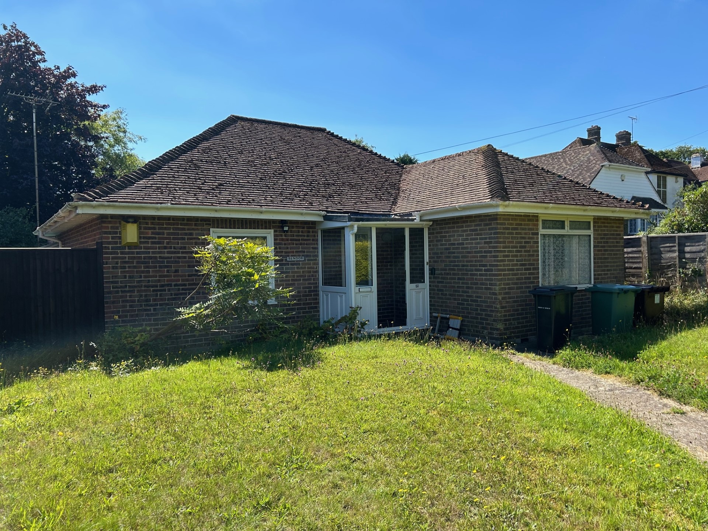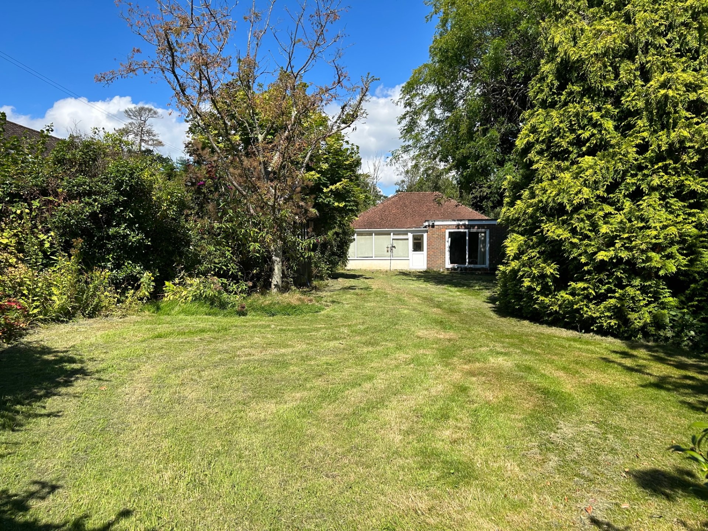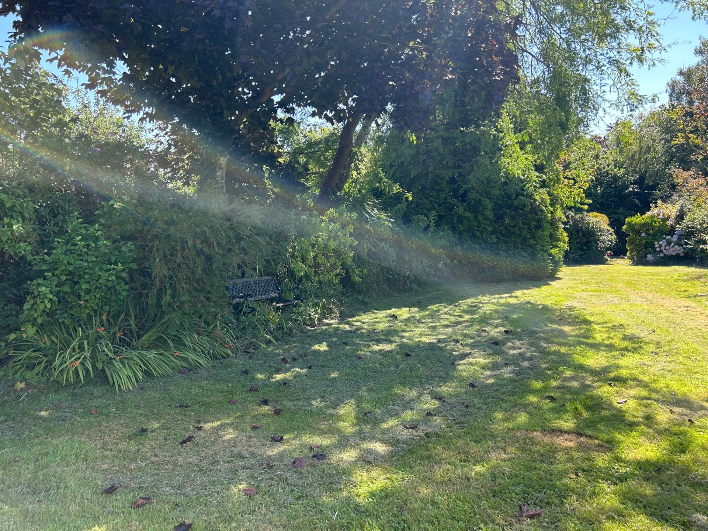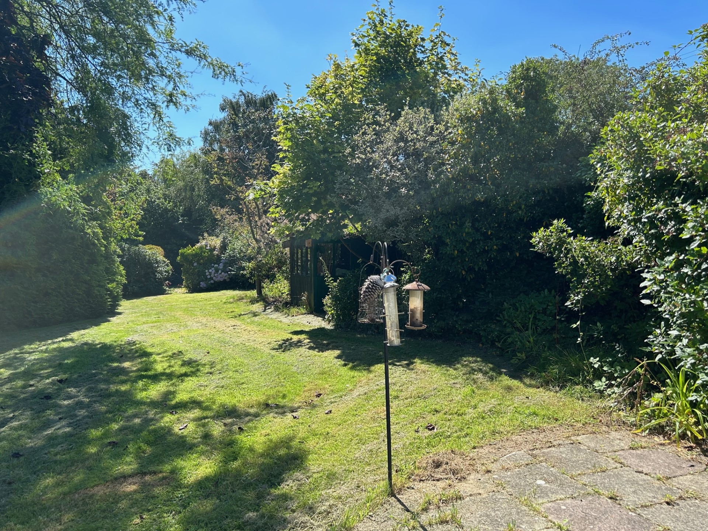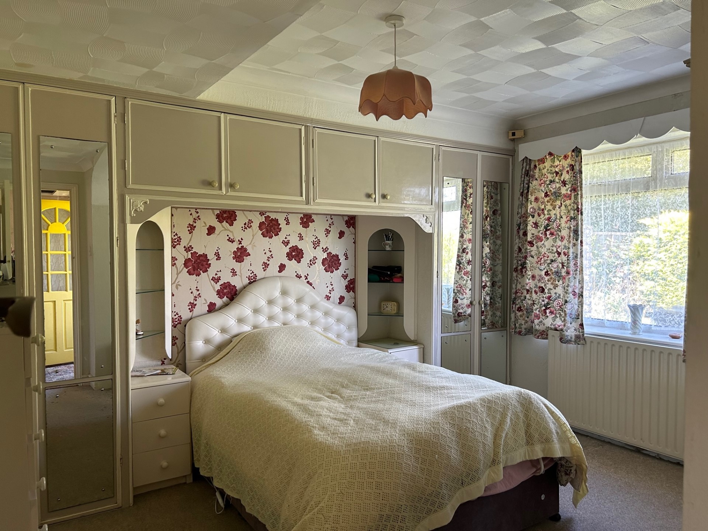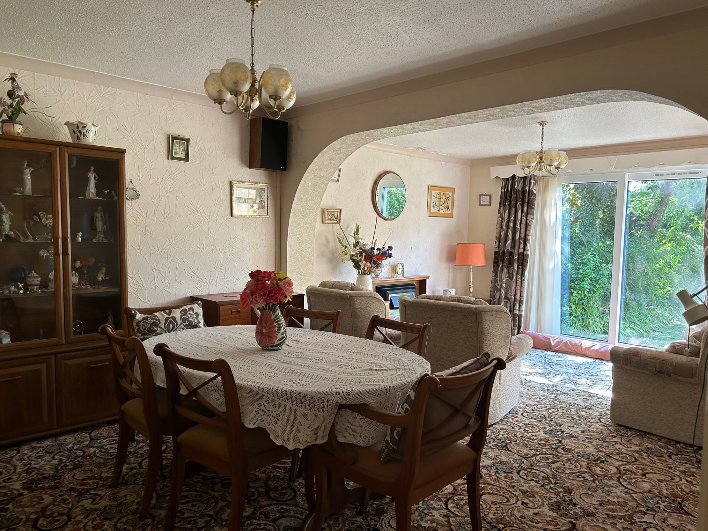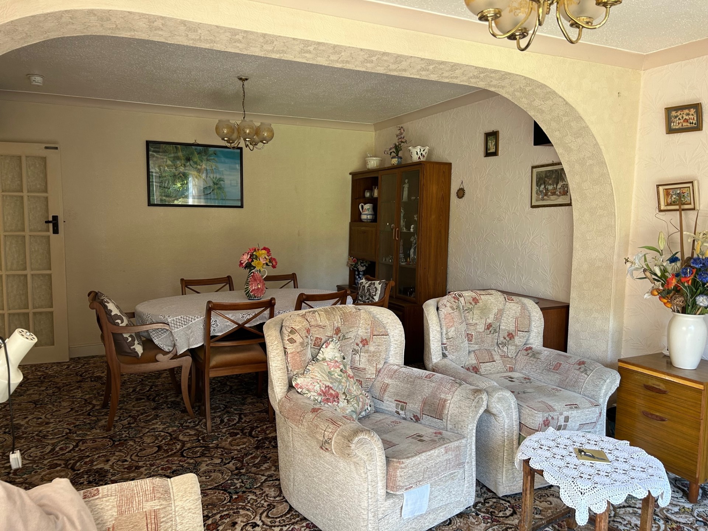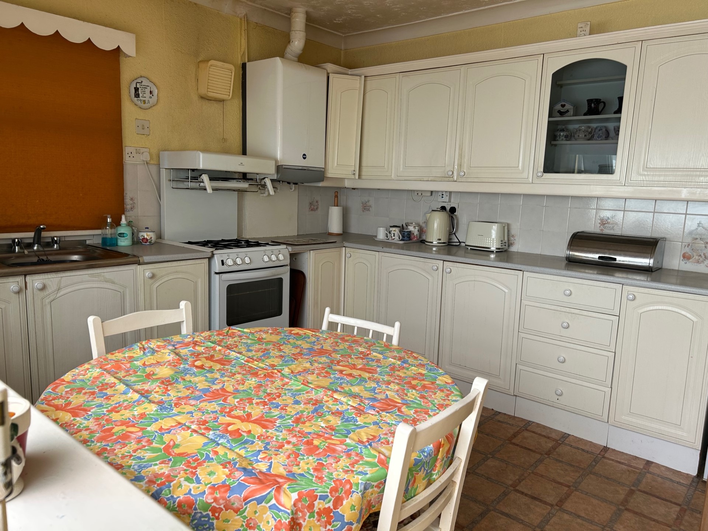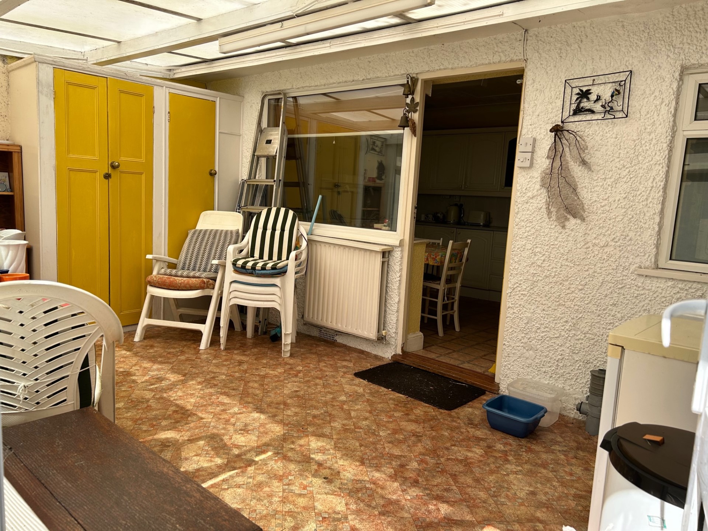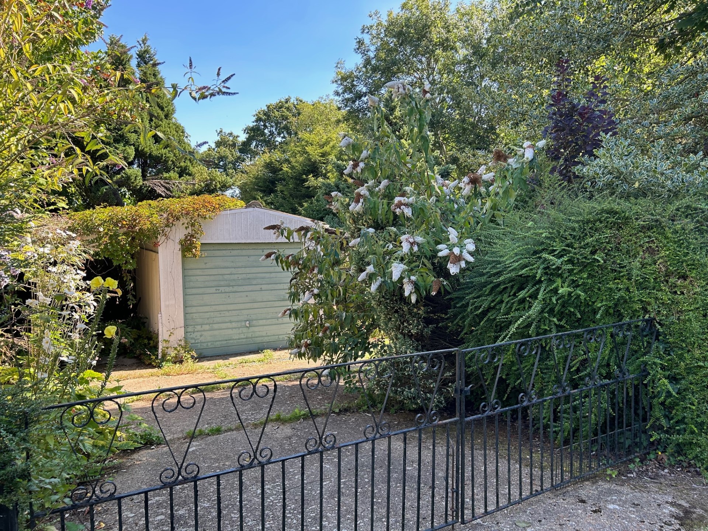Property Search
2 Bedroom Bungalow Under Offer in St Leonards on Sea - Offers Over £350,000
The Stamp Duty for this property would be £0 (Show break down)
Total SDLT due
Below is a breakdown of how the total amount of SDLT was calculated.
Up to £125k (Percentage rate 0%)
£ 0
Above £125k up to £250k (Percentage rate 2%)
£ 0
Above £250k and up to £925k (Percentage rate 5%)
£ 0
Above £925k and up to £1.5m (Percentage rate 10%)
£ 0
Above £1.5m (Percentage rate 12%)
£ 0
Up to £300k (Percentage rate 0%)
£ 0
Above £300k and up to £500k (Percentage rate 0%)
£ 0
Large Gardens
Fully Double Glazed
Vacant Possession
Some Modernisation Required
THE PROPERTY WITH APPROXIMATE ROOM DIMENSONS IS LAID OUT AS FOLLOWS :-
Path Through Front Garden leads to
UPVC Front Door opening to porch, door to
Hallway
Radiator
Bedroom 1
13'0" x 10'08" max to recesses. Window to front elevation, building triple cupboard, further cupboards and storage over double bed area. Radiator and power points
Bedroom 2
11'0" x 10'10". Window to front elevation, built in wardrobes (4), radiator, power points.
Lounge/Diner
20'07" x 13'00" narrowing to 12'00". Sliding Patio Doors to rear garden, two radiators, telephone point, t.v. point, power points
Kitchen/Breakfast Room
16'04" x 9'11" Range of matching cupboards over and under worksurfaces, single stainless steel sink with single drainer, space and point for gas cooker, wall mounted boiler, part tiled walls, power points, window to side elevation and to conservatory, door to conservatory
Conservatory
16'04" X 9'07" Storage cupboards, radiator, power points, door to Rear Garden
Wetroom
11'11" x 6'09" Obscured glazed window to side elevation, fully tiled, pedestal wash handbasin, electric shower, radiator
Outside
Front Garden
Mainly laid to lawn, access to side of property and rear of property, boarded by fence
Rear Garden
Garden having patio area, mature shrubs and trees, being laid to lawn, shed, leads to Garage and Carport - accessed via side road via gate.
IMPORTANT NOTICE
Descriptions of the property are subjective and are used in good faith as an opinion and NOT as a statement of fact. Please make further specific enquires to ensure that our descriptions are likely to match any expectations you may have of the property. We have not tested any services, systems or appliances at this property. We strongly recommend that all the information we provide be verified by you on inspection, and by your Surveyor and Conveyancer.

