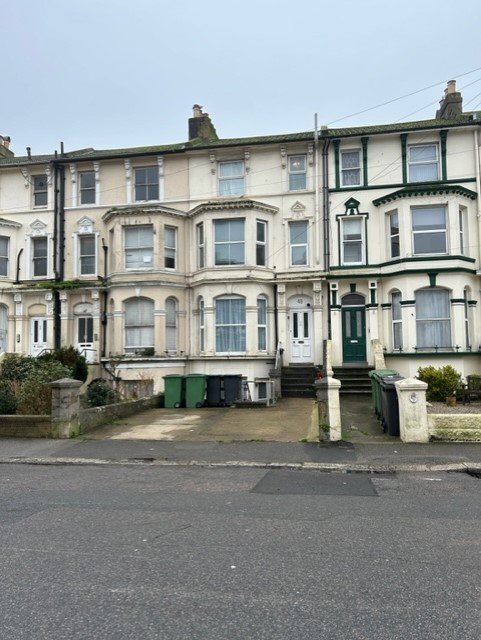Property Search
4 Bedroom House For Sale in - £495,000

The Stamp Duty for this property would be £0 (Show break down)
Total SDLT due
Below is a breakdown of how the total amount of SDLT was calculated.
Up to £125k (Percentage rate 0%)
£ 0
Above £125k up to £250k (Percentage rate 2%)
£ 0
Above £250k and up to £925k (Percentage rate 5%)
£ 0
Above £925k and up to £1.5m (Percentage rate 10%)
£ 0
Above £1.5m (Percentage rate 12%)
£ 0
Up to £300k (Percentage rate 0%)
£ 0
Above £300k and up to £500k (Percentage rate 0%)
£ 0
THE ACCOMMODATION IS ARRANGED AS FOLLOWS.
Front
Off Road Parking for Two Vehicles
Steps lead down to
Lower Ground Floor Flat
Door opens to:
Kitchen Matching cupboards over and under worksurfaces, stainless steel sink with single drainer, space and point for cooker, space and plumbing for washing machine, hot water heater, part tiled to walls door to:
Hall Storage Area, power points, door opens to Rear Garden
Bedroom 16'08" max to bay window x 10'11" max to recesses. Bay window to front elevation with single glazed windows and door. Power points, night storage heater, storage cupboard
Shower Room Low Flush w.c., shower cubicle, part tiled to walls
Lounge 16'05" max to bay x 13'10" max to recesses. Double glazed bay window to rear elevation, night storage heater, power points.
Garden Mainly laid to lawn, bordered by fences
From Off Road Parking Steps lead up to Communal Front Door opening to Communal Hallway
Door opens to
Ground Floor Flat
Lounge 19'06" max to bay x 10'0". Double glazed bay window to front elevation, power points, night storage heater, decorative mantle and surround, door to:
Bedroom 16'05" max to bay x 10'10" max to recesses, double glazed bay window to rear elevation, night storage heater, power points.
Kitchen Units over and under worksurfaces, inset stainless steel sink with single drainer, single glazed window to rear elevation, space and point for cooker, plumbing and space for washing machine, hot water heater, part tiled to walls, power point.
Shower Room Low flush w.c., pedestal wash hand basin, fully tiled shower cubicle.
From Communal Hallway stairs lead up to First Floor
Private Front Door opens to:
First Floor Flat
Lounge 19'06" max to bay x 10'0" to recesses, Double glazed bay window to front elevation, ceiling rose, power points, night storage heater door to
Bedroom 13'0" x 10'11". Double glazed window to rear elevation, night storage heater, power points.
Kitchen Cupboards over and under worksurfaces, inset stainless steel sink with single drainer, hot water heater, power points, double glazed window to rear elevation, part tiled.
Shower Room Low flush w.c., pedestal wash handbasin, shower cubicle, part tiled to walls.
From Communal First Floor Landing short flight of stairs lead up to:
Private Front Door to:
Second Floor Flat
Stairs lead to
Landing
Cloakroom Low flush w.c., sink, double glazed window to front elevation
Lounge 16'05" 10'02" max to recesses, night storage heater, power points, double glazed window to front elevation.
Kitchen Cupboards over and under worksurfaces, inset stainless steel sink with single drainer, hot water heater, double glazed window to rear elevation, part tiled to walls
Bedroom 13'0" x 10'11" Double glazed window to rear elevation, storage cupboard, night storage heater, power points.
Shower Room Low flush w.c., pedestal wash handbasin, part tiled shower cubicle
The property is sold with existing tenancies in place
Please contact the office for information on rents
All Flats are Council Tax Band A
EPC Ratings: Lower Ground Floor Flat Current 57/D Potential 74/C
Ground Floor Flat Current 63/D Potential 78/C
First Floor Flat Current 66/D Potential 79/C
Top Floor Flat Current 39/E Potential 78/C
VIEWING STRICTLY BY APPOINTMENT
IMPORTANT NOTICE
Descriptions of the property are subjective and are used in good faith as an opinion and NOT as a statement of fact. Please make further specific enquires to ensure that our descriptions are likely to match any expectations you may have of the property. We have not tested any services, systems or appliances at this property. We strongly recommend that all the information we provide be verified by you on inspection, and by your Surveyor and Conveyancer.






